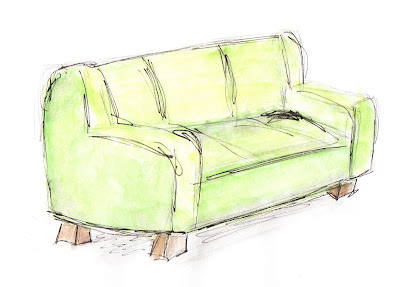
Staff Area:-Office 1
Director Nolo Martinez
Desk
Computer
Phone
Filling Cabinet
Closet (Storage, shelves, cabinets)
Printer
Seating for 4
-Office 2
Assistant Director Janet Johnson
Desk
Computer
Phone
Filling Cabinet
Closet (Storage, shelves, cabinets)
Printer
Seating for 2
-Office 3
Interpreter Resource Specialist Susan Chilcott
Desk
Computer
Phone
Filling Cabinet
Closet (Storage, shelves, cabinets)
Printer
Seating for 2
-Office 4
Immigrant Health Access Project (Asian) H’Tuyet Rahian
Desk
Computer
Phone
Filling Cabinet
Closet (Storage, shelves, cabinets)
Printer
Seating for 2
-Office 5
Immigrant Health Access Project (Latino) Kathy Hinshaw
Desk
Computer
Phone
Filling Cabinet
Closet (Storage, shelves, cabinets)
Printer
Seating for 2
-Office 6
Roaming office Employee
Desk
Computer
Phone
Filling Cabinet
Closet (Storage, shelves, cabinets)
Printer
Seating for 2
-Office 7
Amercorps Director Khouan Rodriguez
Desk
Computer
Phone
Filling Cabinet
Closet (Storage, shelves, cabinets)
Printer
Seating for 2
-Office 8
Assistant 1 Mae Yang, Assistant 2, Grant Writer
3 Desks
3 Computers
3 Phones
3 Filling Cabinets
Closet (Storage, shelves, cabinets)
Printer
Seating for 2
-Office 9
African Coalition Director Omer Omer
Desk
Computer
Phone
Filling Cabinet
Closet (Storage, shelves, cabinets)
Printer
Seating for 2
-Office 10
African Coalition Assistant 1, 2,3
3 Desks
3 Computers
3 Phones
3 Filling Cabinets
Closet (Storage, shelves, cabinets)
Printer
Seating for 2
-Office 11
Programs
Interpreter access project coordinator Arelys Chevalier
Thriving at three Jamie Foster
Lead paint education project Maura Nsonuju
3 Desks
3 Computers
3 Phones
3 Filling Cabinets
Closet (Storage, shelves, cabinets)
Printer
Seating for 2
-Mail/Copy Room
2 fax machines
copy machine
-Break room
Kitchenette
Lounge
Couch
Storage
Table (seating for 10)
Outside eating area
-Male/Female private bathrooms
-2 Storage rooms
Shelves
Common Area:-Reception Area
desk
phone
computer
storage
-Waiting Area
Seating for 10-12 people
2 couches, 2 chairs
Area for children to wait
Small Table (seating for 4)
Storage with Toys
-Computer Lab
10 computers
printer
desk (with chair)
tables (seating for 20)
storage (extra chairs)
-Large Conference Room
white board
storage
table (seating for 20-25)
-2 Small Conference Rooms
white board
storage
table (seating for 12)
-Training Room
white board
seating for 100 people
storage
-Kitchen
stove/oven
dishwasher
refrigerator
microwave
sink
garbage disposal
ample counter space
cabinet space
-Courtyard
-Outdoor space
Immigrants' Area:-Large Classroom
white board
seating for 50 people
tv/vcr
storage
-2 medium classrooms
seating for 30 people
white board
tv/vcr
storage
Male/Female public bathrooms
Area for breast-feeding (couch)


